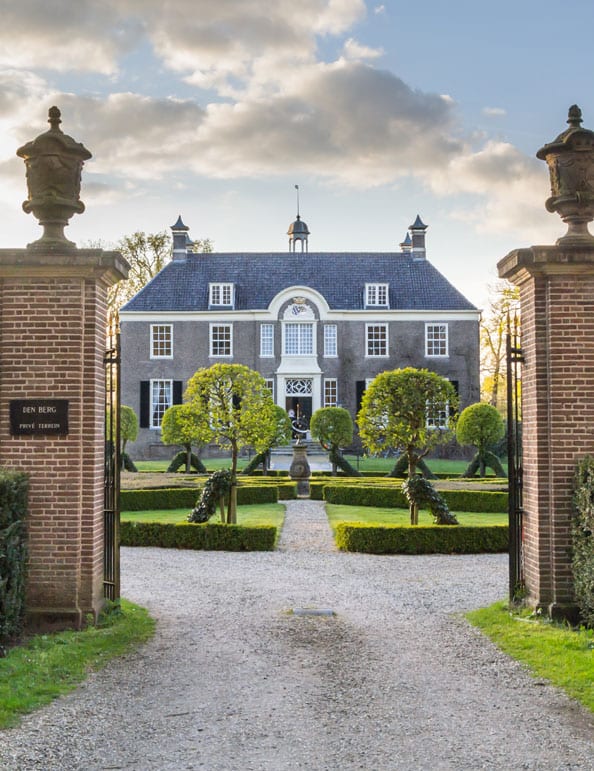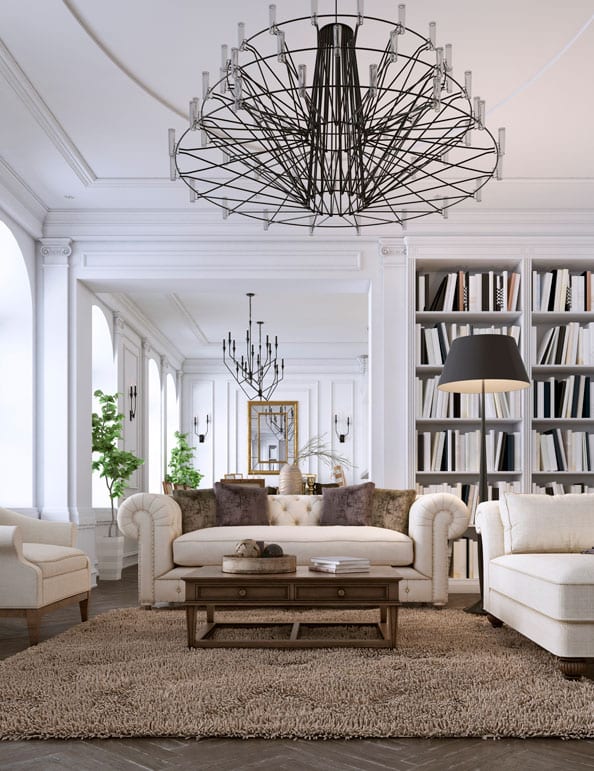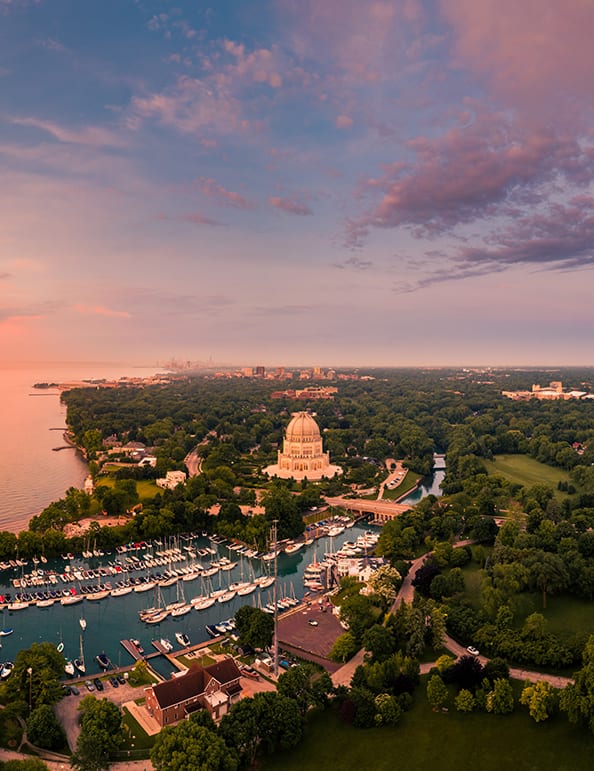
Listing ID11745634
Sold For$2,676,000
StatusClosed
Sold Date4/11/2023
Bedrooms4
Total Baths5
Full Baths3
Partial Baths2
SqFt
5,200
Acres
0.340
CountyCook
Year Built1942
Property TypeSingle Family
Property Sub Type2 Stories
Welcome to this impeccably updated, classic red brick, center-entry colonial home located in the heart of East Winnetka. Just one block from Lake Michigan, two blocks to the Village Green, and only four blocks to the Metra station. Over the past twenty years, this classic home, originally constructed in 1942, has been completely renovated with all of today's amenities while maintaining the character of the original design. The stylish interior perfectly complements its timeless exterior. Upon entering the home, you will immediately notice the attention to detail and care that has been put into every aspect of the numerous renovations and the exquisite professional decorating. The spacious living room is the perfect space for relaxing or entertaining guests, featuring an oversized gas-log fireplace with a contemporary stone surround and flooded with natural light through the floor to ceiling windows and from the updated lighting. The adjacent library has been refreshed with stunning custom Wood Mode bookcases and wool flannel wallcovering adding warmth and elegance. The dining room is equally impressive with custom wainscoting, dramatic English bookcases, a beautiful bay window area, and plenty of room for hosting large dinner parties. In addition, the more intimate breakfast room is just off the kitchen and features French doors that open to the rear terrace, inlaid floors with a herringbone pattern, and custom built cabinetry to complete the space. The gourmet kitchen was updated in 2015 and features "Calcutta'' marble countertops with full slab backsplashes; a resurfaced island with Vesta cabinet panels; 48" Viking range; two refrigerator drawers adjacent to the Sub-Zero refrigerator freezer; and an artist-designed, nickel finished vent hood is the centerpiece of the kitchen. The family room with coffered ceiling and recessed lighting is where everyone gathers throughout the day. Anchored by the second oversized gas-log, updated fireplace, the family room envelopes you in its warmth. Perfect for entertaining, the built-in wet bar with double refrigerator drawers, a dishwasher and icemaker along with custom Vesta cabinetry, that matches the kitchen island, offers hosting ease. Upstairs, you'll find four generously-sized bedrooms, each with its own unique charm and style, great closets, and excellent natural light. The luxurious primary suite features stunningly lit custom shelves and gorgeous hardwood floors. Finished in 2020, the completely updated en-suite bathroom with a walk-in steam shower, make-up station, dual vanities, heated floors overlook the rear garden through French doors and a Juliet balcony. The dressing room is the "wow" factor. This completely new addition was added above the library and features premium California Closets cabinetry with marble countertops and a mother of pearl built-in mirror and antique crystal chandelier. Outside, the impeccable front and rear landscapes were designed by landscape architect, Rick Grant, and installed and maintained by Chalet Nurseries. Mature Arbor Vitae and yew hedges provide privacy while climbing trellises, architectural gates and fencing and numerous perennial beds create the perfect setting for outdoor living and entertaining. The large blue stone terrace, accessible from three of the ground floor rooms, is perfect for grilling and dining al fresco whether for a small intimate gathering or a large event. The lush green lawn, perennial flower beds, blue stone patio, and mature trees provide an exterior space filled with beauty and tranquility. You must see this classic beauty to understand and experience the quality, sophistication and love that has been infused in this home. This is a true Winnetka gem.
County
Cook
Half Baths
2
Property Type Specific
Detached Single
Year Built
1942
Appliances
Range, Microwave, Dishwasher, High End Refrigerator, Bar Fridge, Washer, Dryer, Disposal, Range Hood
Assessor SqFt
3802
Attic
Full,Pull Down Stair,Unfinished
Basement
Full
Basement Bathrooms
yes
Basement SqFt
1400
Bath Amenities
Separate Shower,Steam Shower,Double Sink
Below Grade Finished Area
1400
Cooling
Central Air
Dining Room
Separate
Fireplace Features
Gas Log
Fireplace Location
Family Room,Living Room,Basement
Fireplaces Total
3
Heating
Forced Air
Interior Features
Vaulted/Cathedral Ceilings, Bar-Wet, Hardwood Floors, In-Law Arrangement, Walk-In Closet(s)
Lot Size Dimensions
143X151X55X137X47
Main SqFt
2100
Room Type
Breakfast Room, Bonus Room, Library, Foyer, Recreation Room, Walk In Closet
Rooms Total
12
SqFt
5200
Square Footage Comments
This is assessor's number, and not accurate.
Total Finished/Unfinished SqFt
5200
Total SqFt
3800
Upper SqFt
1700
Architectural Style
Colonial
Driveway
Brick,Circular
Exterior Building Type
Brick
Exterior Features
Patio
Garage Details
Garage Door Opener(s),Heated
Garage On-Site
yes
Garage Spaces
2
Garage Type
Attached
Is Parking Included in Price
yes
New Construction
no
Parking
Garage
Sewer
Public Sewer
Water Source
Lake Michigan
Elementary School
Greeley Elementary School
Elementary School District
36
High School
New Trier Twp H.S. Northfield/Wi
High School District
203
Living Area Source
Assessor
Lot Features
Corner Lot
Lot Size
.25-.49 Acre
Middle Or Junior School
Carleton W Washburne School
Middle Or Junior School District
36
Special Service Area
N
Township
New Trier
Waterfront
no
Age
81-90 Years
Basement Description
Finished
Board Number
2
Built Before 1978
yes
Disability Access and/or Equipped
no
General Information
School Bus Service,Commuter Bus,Commuter Train
Market Code
Off-Market
Status
Closed
Number Of Cars
2
Public Document Count
2
Rebuilt
no
Rehab
no
Special Assessments
N
Special Listing Conditions
None
Association Fee Frequency
Not Applicable
Association Fee Includes
None
Garage Ownership
Owned
Holds Earnest Money
yes
Offered for Sale or Rent
no
Ownership
Fee Simple
Possession
Closing
Purchase Contract Date
2023-03-29T00:00:00+00:00
Tax Annual Amount
28809.37
Tax Year
2021

Similar Listings
Contact - Listing ID 11745634
Cory Green
Data services provided by IDX Broker






